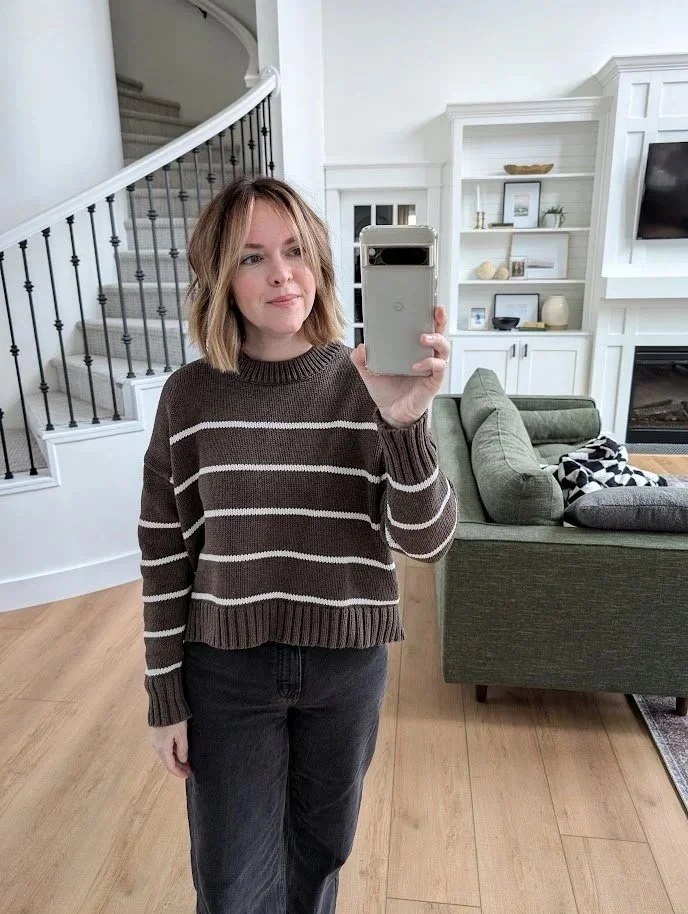Living Room Built-Ins
/Who's ready to see a finished picture of our living room built-ins? Pick me! Pick me!
Too bad our living room currently looks like this.
Straight out of a magazine, my friends.
I feel like Ike's toy (Bill) adds the pop of color you all keep requesting from me. OH NO!
Let's talk. The mantel area is two-toned because were A.) too lazy to finish B.) not wanting to waste paint. C.) so close to built-ins
We have big plans for this area and they are in the works! Nate has been busy building away. I'm seriously impressed at how quickly the built-ins are coming together.
Here's our tentative plan for the space.
We will remove the existing mantel. The scrolly thing will die and will be replaced by molding. The new mantel will be a piece of grey barn beam that we bought for a case of Busch Light (Thanks Shannon and Ryan!).
I wanted a texture back to the bookshelves so we are using a grooved board. We are still debating whether we will use that same wood above the fireplace or not. We're going to install the bookshelves and then go from there. (There will be actual shelves that aren't pictured.) In this picture it looks pretty busy so that will be a game day decision.
The tv will stay. How else does one watch their stories?
We decided on this design after studying my newest Pinterest board and picking out our favorite features. We liked doors on the bottom, a fireplace surround without tile (it's electric), lots of molding and the planked shelf backing.
It's kind of nice having a plan and a potential end in sight. Nate thinks he will have the bookcases ready to paint by the weekend. Time to bust out the paint sprayer! We need to pick out tile for the hearth area this weekend (suggestions welcome!). The wood floor installation is scheduled for the end of August. (More on this soon.) Even though I hate saying the "F" word already (STOP WANTING FALL PEOPLE), we're hoping to have this project done in time to enjoy the wonderful Fall weather in Iowa!








