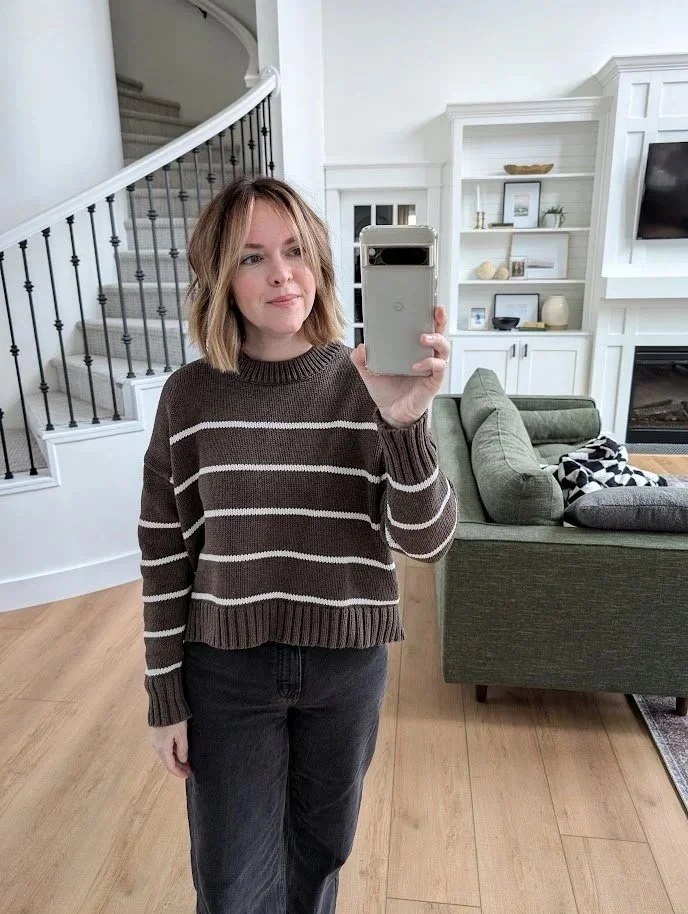A Stroll Down Memory Lane- Basement Walls/1st Floor
/Let’s take another stroll down memory lane and check out where we were on our house building process 3 years ago…
3 Years Ago Last Week
(since I skipped it while we were on vacay): We had basement walls!
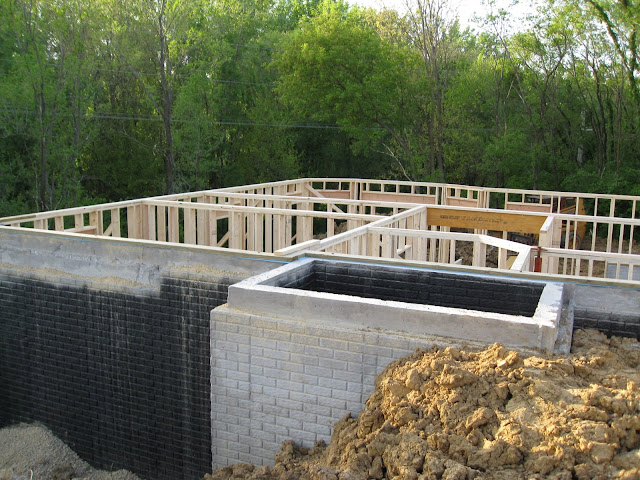
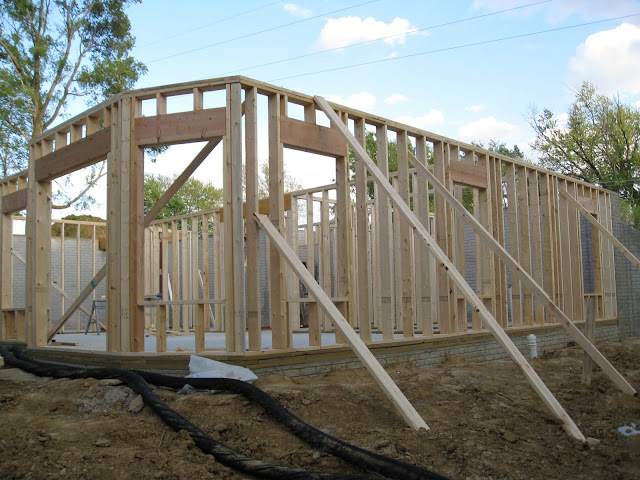
And the start of the basement ceiling/first floor…
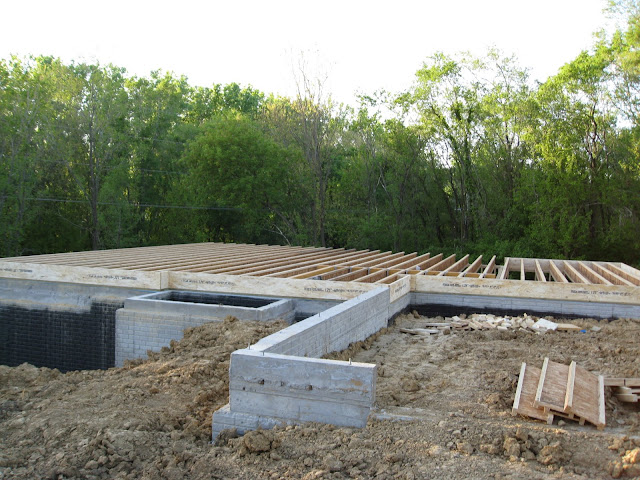
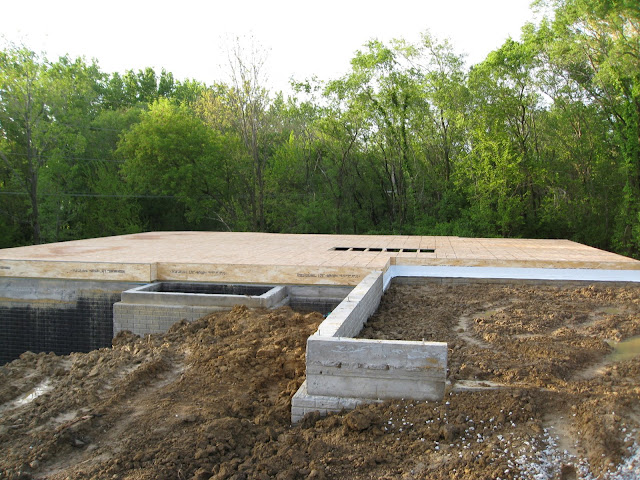
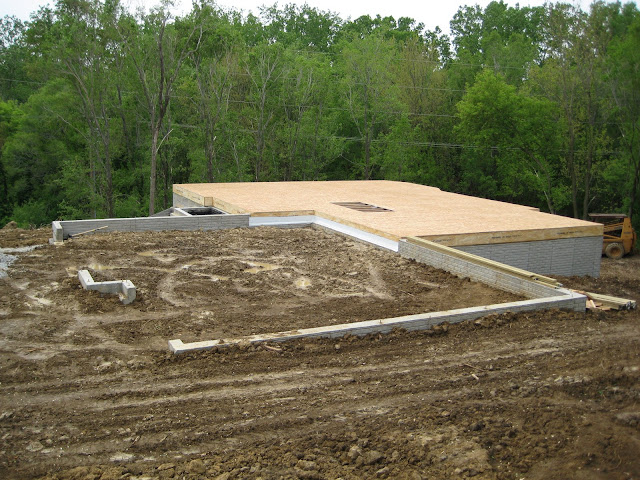
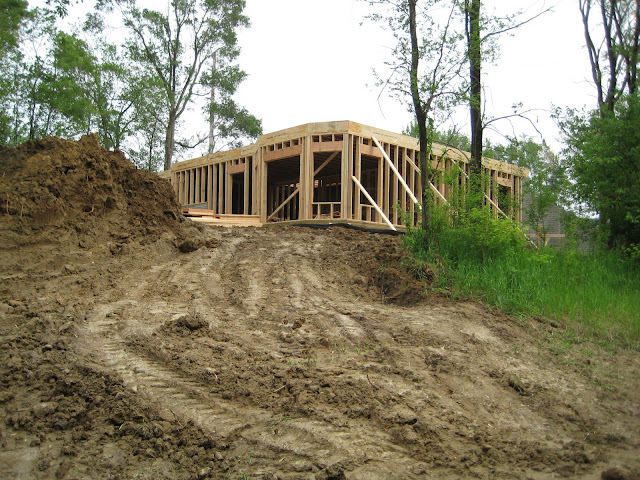
This was a very exciting week for us. We had waited an entire month just to see a hole in the ground. In one week we had an entire framed basement. This progress was extremely promising!
3 Years Ago This Week
: We had the start of a first floor!
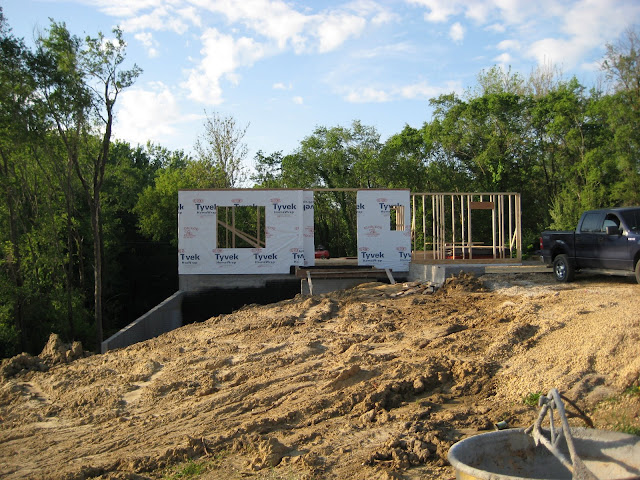
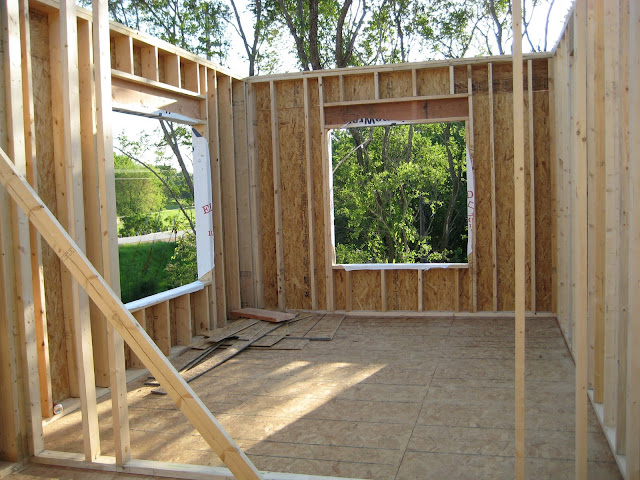
The start of the dining room…very exciting! The original plans did not call for the large picture window facing west. The people we worked with to design the house strongly discouraged it because it limited the amount of furniture we could place in the room. I knew I wanted to paint the dining room a dark color and we wanted all of the natural light we could get in the room so I went with my gut. It turned out to be a great decision (pats self on back).

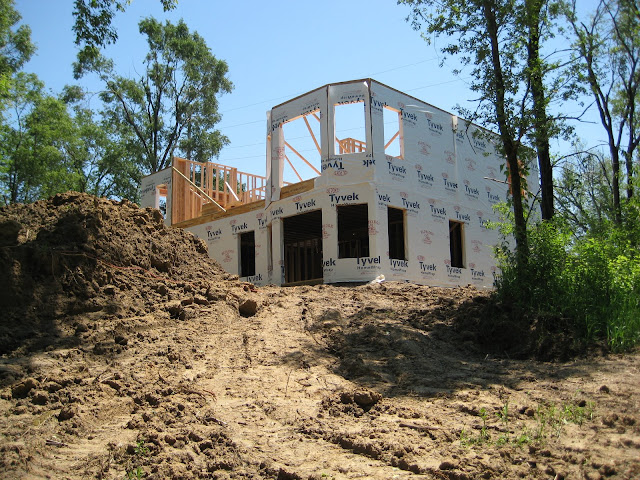
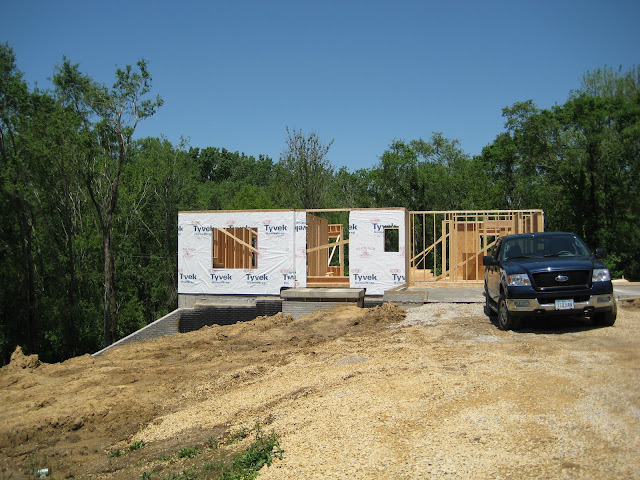

The garage walls also went up!
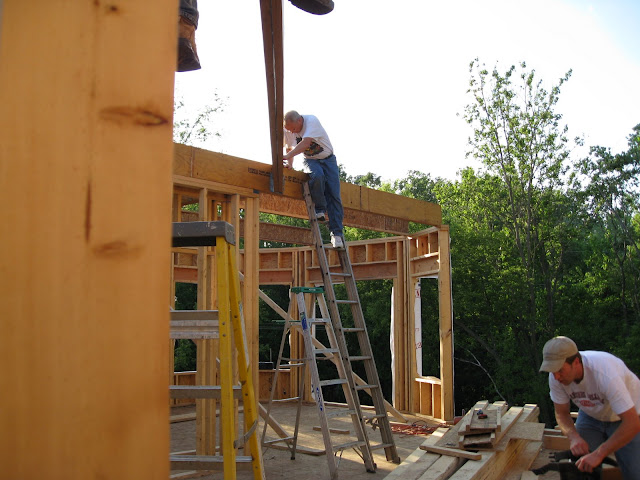
And the walkway to our master bedroom on the first floor was started. Do you like the openness of our living room at this point??? So breezy…
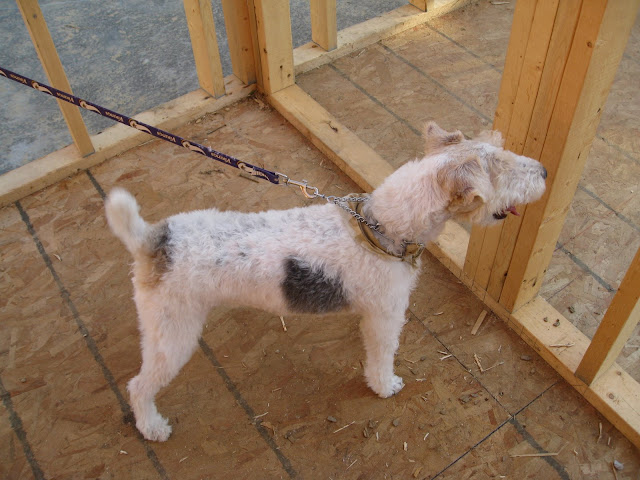
Ike approved of the building progress….check out that tail wag!
Let us know if you have any questions regarding the process (be sure to leave your e-mail or make sure your profile has your e-mail listed!) or if you have any questions about what’s going on in any of the photos!





