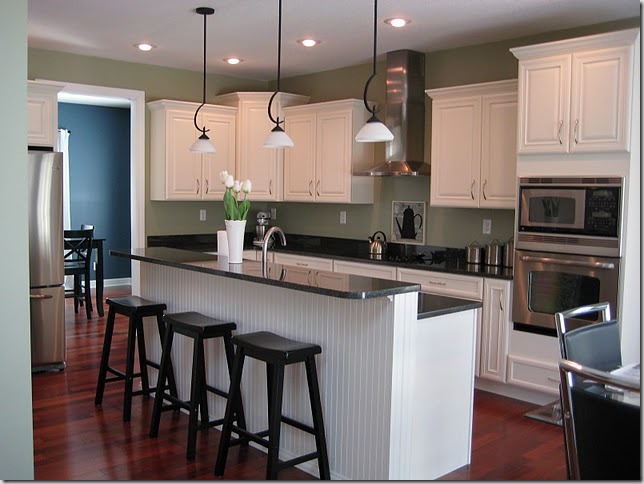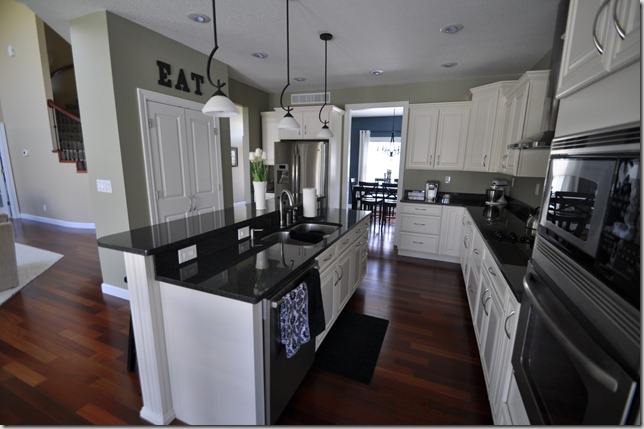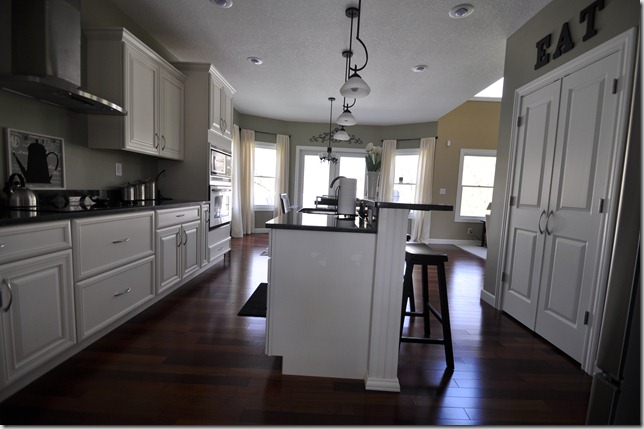Update Kitchen Tour
/
Today’s feature room is the kitchen! My previous kitchen tour posts are lacking so I thought I’d whip up a new one real quick like…(whip up...because it’s the kitchen…oh, I’m killing myself…this is what 9 hours in a pharmacy will do to you…)




Room info
Wall color: Svelte sage (Sherwin Williams)
Cabinets: Woodland/Provincial doors/Ivory
Granite: Epic stone/Black
Fridge: GE profile, french door
Cook top: Whirlpool
Oven/microwave: GE
Dishwasher: Bosch
Our pantry is located under the “EAT” letters….the floor plan required this wall for support. I decided that it was a good spot for a pantry. Yeah, that was good move. I don’t know what we would do without this space.

I like glass and brightly colored dishes. It’s liking opening up cupboards of happiness…


What kitchen tour would be complete without checking out the inside of the fridge. It’s like MTV’s Cribs…except I’m not a rapper…I only wish I was…

Linking up to: The DIY Show Off, Cottage and Vine






