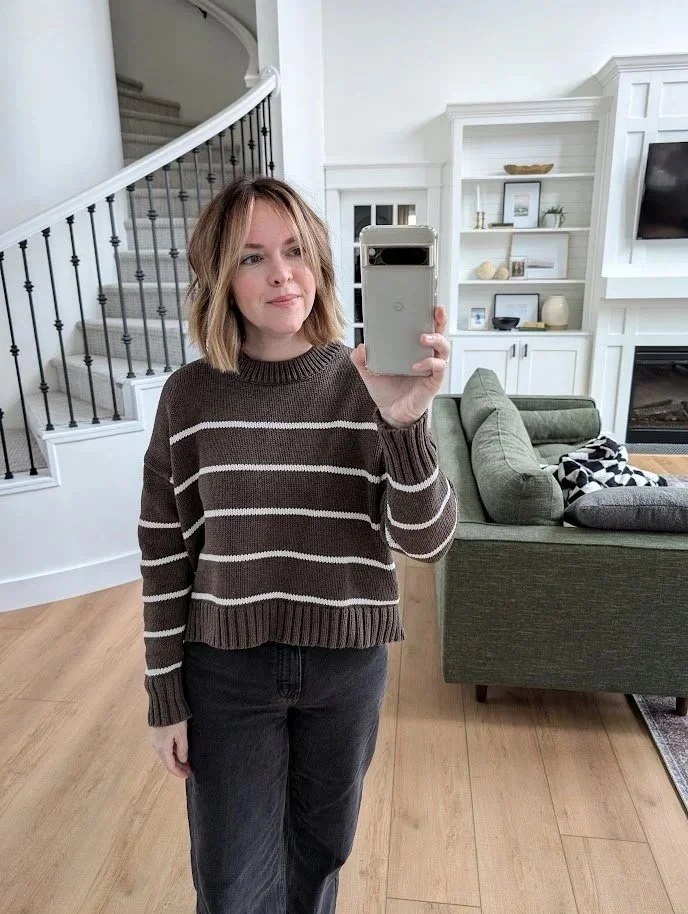Choosing a Floor Plan
/Most of the blogs I read (and there a lot) discuss renovating houses.
There is little information regarding building your own house.
Granted, I realize that building is not an option for most people but I think you may be surprised at how affordable it is if you have the right knowledge and skills (or at least your family and friends do!).
One of the first steps in building a house is choosing a floor plan.
Choosing a floor plan can be difficult. There are many things to factor in when making your final decision.
This week I will share with you how we ended up with our current floor plan and the decisions we made to get there. Hopefully you can use these posts as resource to help guide you through the decision making process if you ever decide to build a house or when searching for your already-built dream home.
This was our second time building a house so we used what worked/didn't work in our old home to help shape the design of our current home.
Choosing a floor plan for our first home was simple. It needed to be easy to frame (because we were doing almost all of the work ourselves) and the square footage needed to be around ~1300-1400 to fit into our
That criteria led us to this...
 |
| Plans found here |
We loved this house. A lot of blood, sweat, and even a few tears went into this house. It was the house we lived in right after we got married. It was the house that we brought Ike home to. Memories.
There were also things that we didn't love...but that was okay...we were going to move anyways!
Our second house required some more thought with regards to the floor plan.
We have good intentions of living in this house forever so we wanted it big enough to grow into and have good bones. We knew we couldn't do everything that we wanted right away but as long as the structure was good, we could slowly add design. (Even though our house is new, I sometimes feel like we are fixing up an old farm house. Weird.)
There were a few features that we knew we wanted (and some that that we didn't even know we wanted) while searching for floor plans on-line.
What we wanted:
- at least 3 bedrooms
- double sinks in the master bathroom
- a mudroom
- large kitchen with a lot of storage space
- a pantry
- a kitchen island
- an office
- 3 car garage
- unique features that made the house stand apart
- a second floor laundry room
- jack and jill bathrooms
- guest suite
 |
| Image and plans found here |






