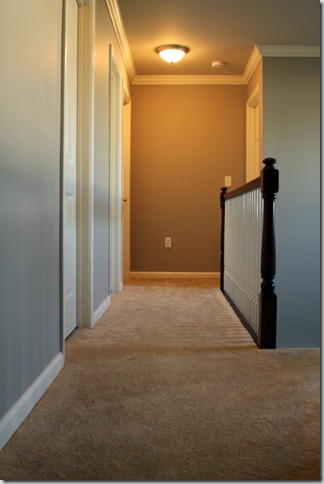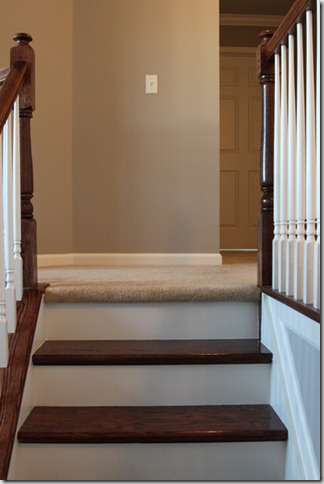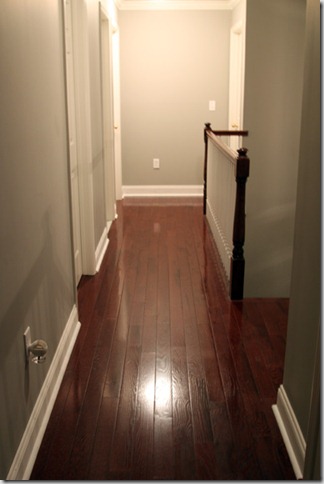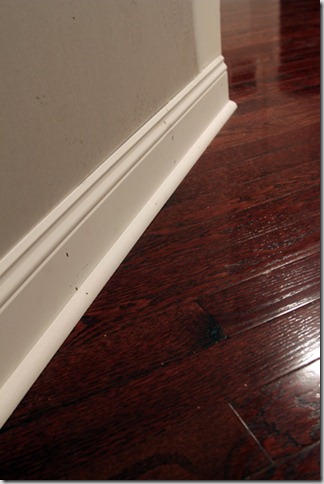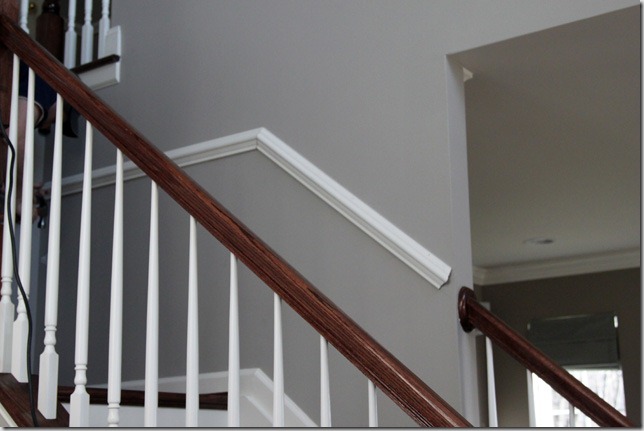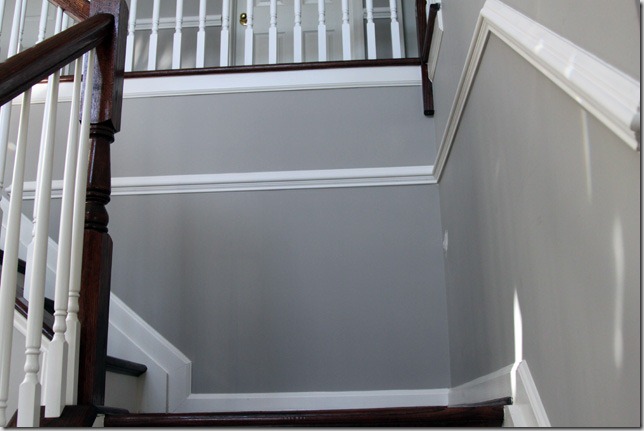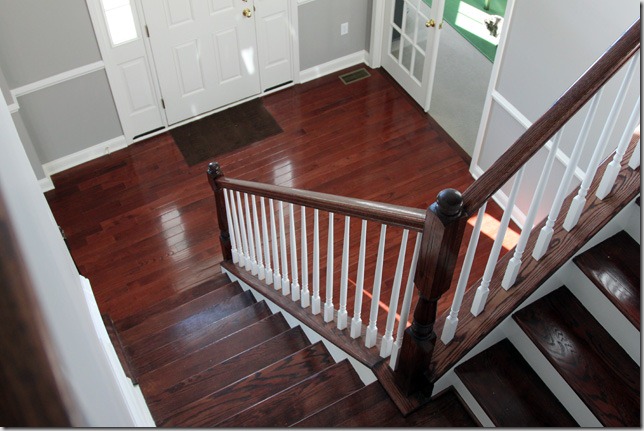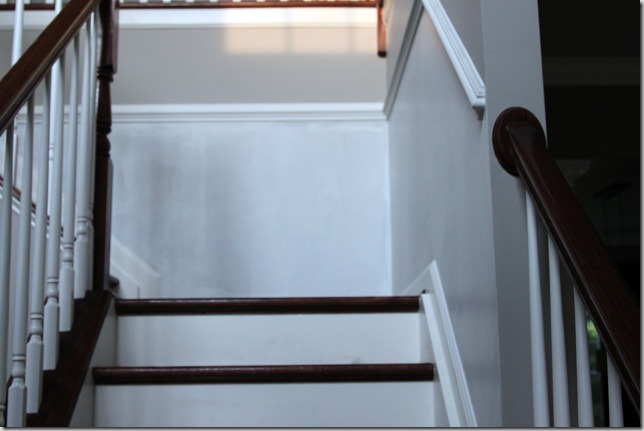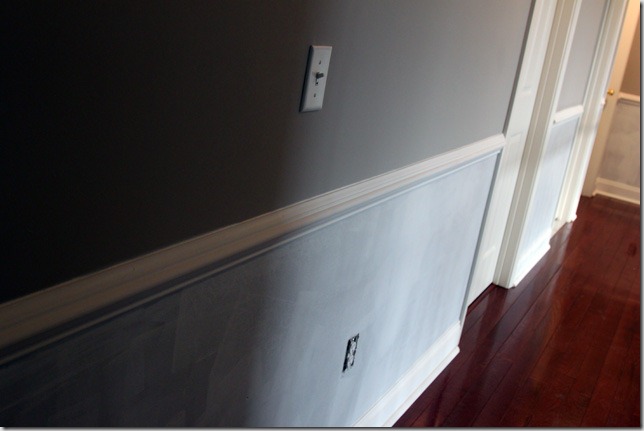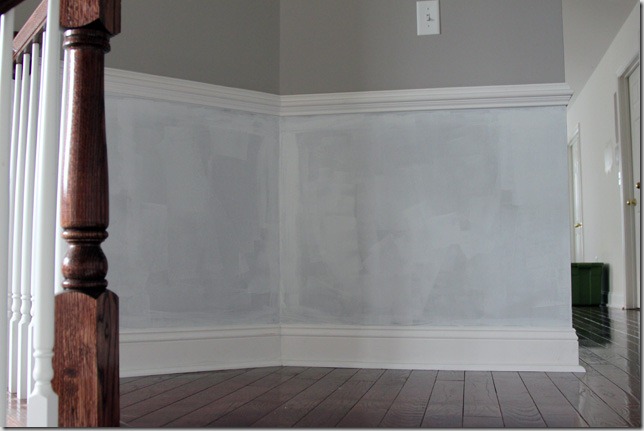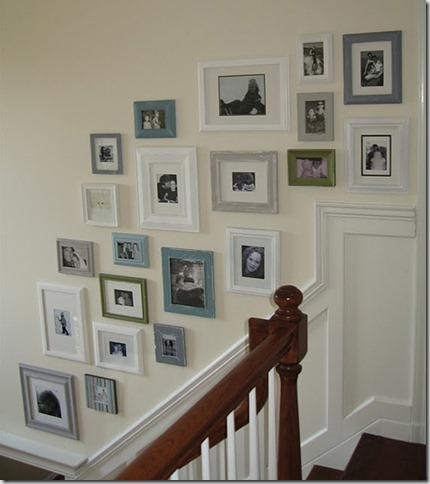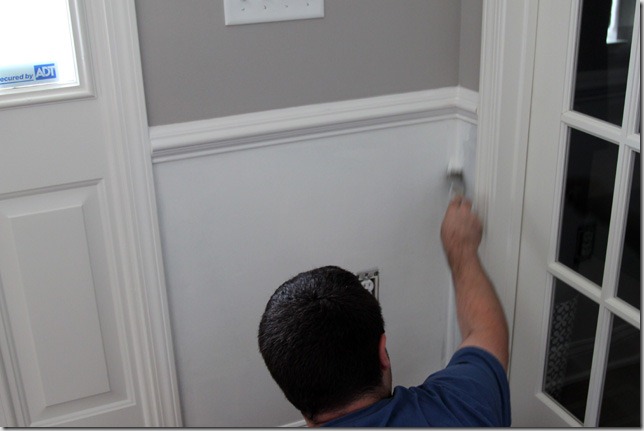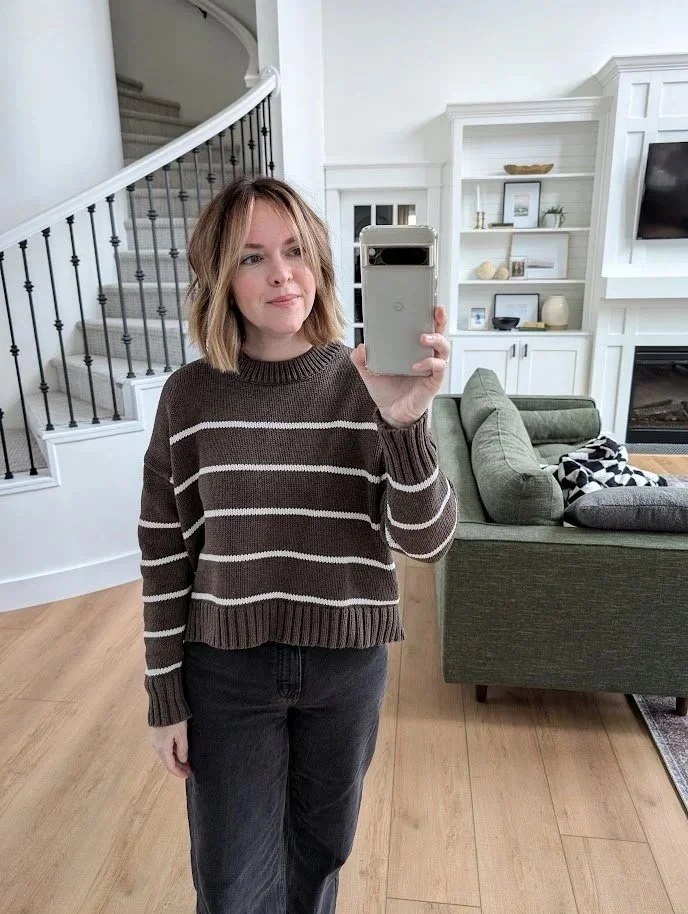Favorite Project- The Lil House That Could
/Today’s “My Favorite Project” post is written by Rebecca over at The Lil House That Could…

Lil, huh?
I enjoy Rebecca’s blog because her and her husband are also “fixing up” a new construction home. I use her as an example when Nate thinks I’m crazy for redoing something that we just installed less than 3 years ago. Like carpeting on the stairs….let’s see if Rebecca can convince Nate that ripping up the carpet on our stairs would be a wonderfully fabulous decision….
***
Hey everyone! I'm Rebecca from The Lil House That Could. Though after finding Michelle's blog, I'm mad that I didn't name my blog The Casa and the Cats. Michelle is clearly more clever with blog naming :)
Anyway, I, like Michelle, have a new construction home. However, my husband and I bought with a major builder in a new development, so our experiences were a little different. Like the ridiculous costs of upgraded materials and the limited choices they had for standard materials. Case in point, the flooring options.
We added hardwood throughout most of our downstairs and decided we would carpet the entire upstairs. The problem was that the only "free" carpets the builder offered were gold, white, blue or pink. Seriously. We were on a very tight budget with our wedding just around the corner and decided to suck it up and go with the gold. After we moved in and painted our walls a greige color, the gold irked us even more.
Throw in the fact that my cats were slowly shredding the carpet seams and we decided it was time to give the carpet the boot. We removed the carpet in just the hallway and our master, since we don't really use our spare bedrooms and we could do those in stages. A contractor friend of ours did the work and it was a fraction of what the builder would have charged us!
We matched the hardwoods exactly to the ones the builder installed throughout our downstairs- Bruce wide plank oak floors in cherry. We decided that while we were at it, we'd match the baseboards to the thicker ones downstairs.
After these changes, we felt like our upstairs hallway/entryway were missing something. One random Saturday we decided to install some chair railing. We had no clue what we were doing, but I think it worked out okay :)
Our plan is to match the wainscoting we have in our formal living room and dining rooms, which open to the entryway. We're working in slow stages with full time jobs and graduate school, so the walls have been primed and waiting for some paint for a couple of months. After that we'll add the picture frame portion of the molding.
Once all of our trim work is up, we would like to add gallery walls in the upstairs hallway, down the stairs and along the entryway walls. Here is my inspiration, from Sandra at Sawdust and Paper Scraps.
We've already begun collecting some frames to gear up. I cannot wait to get some frames on the wall! In fact, I can't wait so much that we recently started painting the trim we have so far with a semi-gloss paint.
Hopefully, our entryway/hallway makeover will be complete soon and summer will quit interrupting us. Though that's not really a bad thing, now is it? :)
Thanks so much for having me, Michelle!
***
Okay, so Nate isn’t completely on board yet but we’re getting closer….thanks, Rebecca! Be sure to head over to The Lil House That Could!
**Stop by The Mustard Ceiling and share your blog at the Mix and Mingle Party! Who doesn’t need more blogs to read/people to read your blog?**

