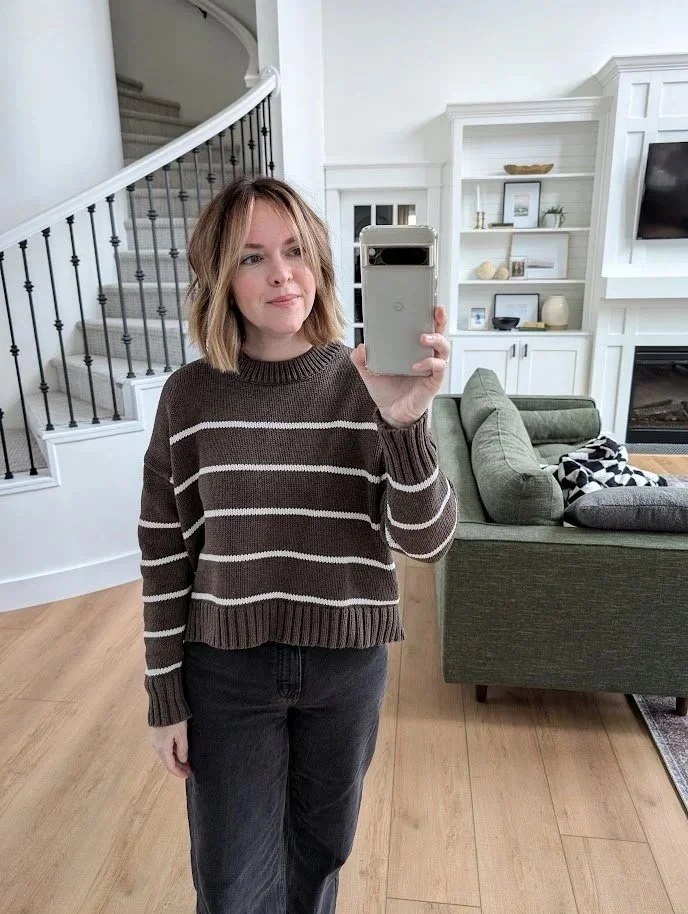Stroll Down Memory Lane-2nd Floor
/Let’s take another stroll down memory lane and check out where we were on our house building process 3 years ago…
3 Years Ago Last Week:
We had the start of a 2nd floor
Last week we left off with the start of the walkway to our master bedroom…
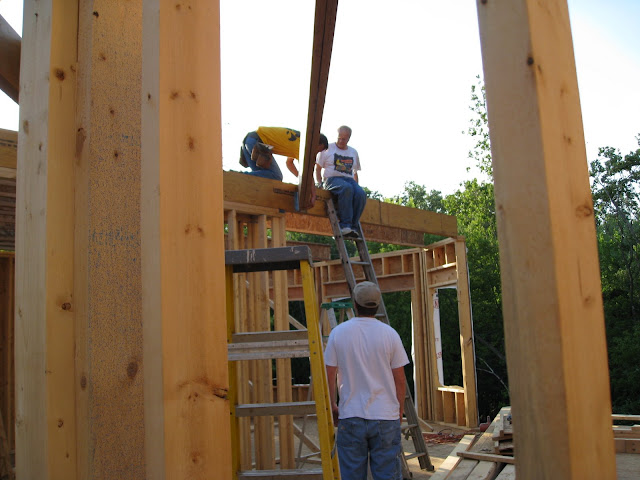
For those of you new to the blog, this is what the walkway currently looks like…
It was framed 3 years ago this week….
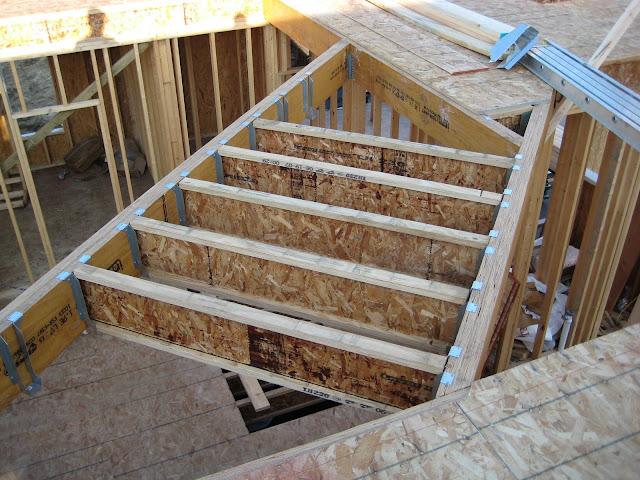
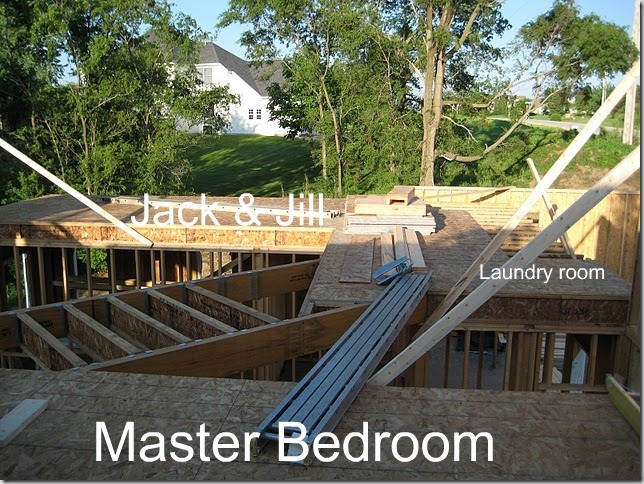

As you can tell in the above photo, our two story living room wall was installed. Our builder built the wall and installed the windows on the ground. He then lifted the wall with a crane and then secured it in place. I really wish I could have watched this step…pesky job that pays for said house.
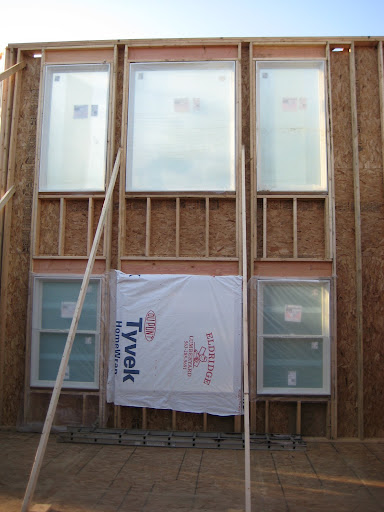
Our master bedroom was also framed…



As you can tell in the above picture, our master closet has a large window in it. Slight design flaw. The exterior of the house would not look balanced without it. It takes up precious closet space and is, obviously, not great for privacy. The closet is very bright though! We also joked that we could watch the town fireworks from our closet window. We tried last year…it would work if we cut down one of the neighbors trees…
And now for the exterior…
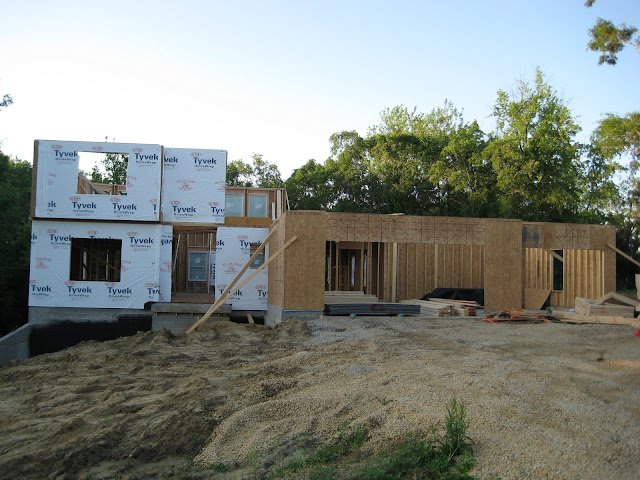

There you have it! 3 stories of framing complete!
Happy Week-end! Any big plans? My best friend is getting married…better work on the matron-of-honor speech….doh!






