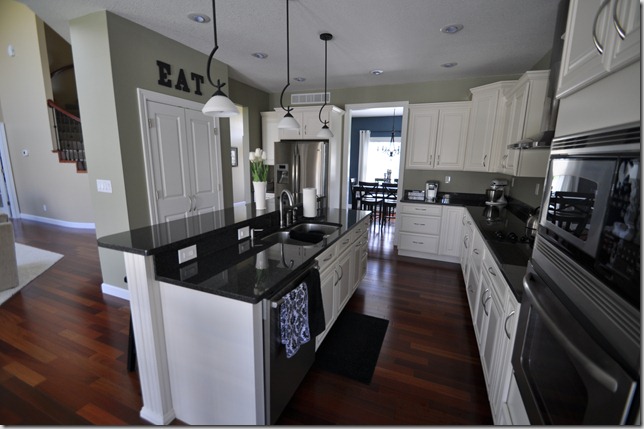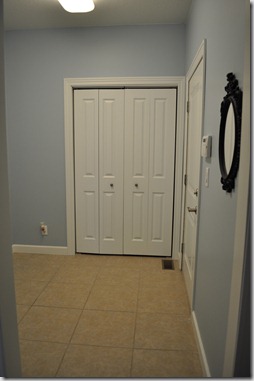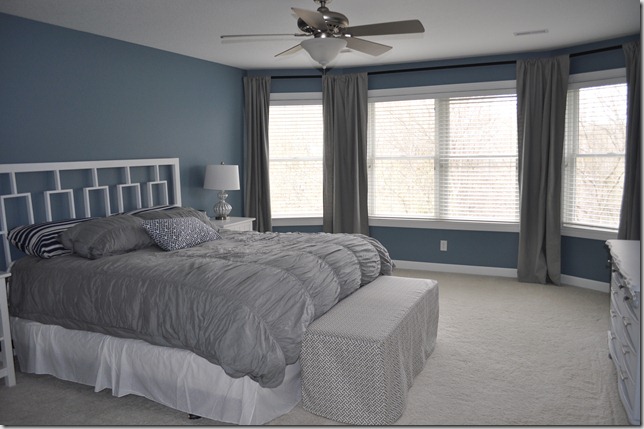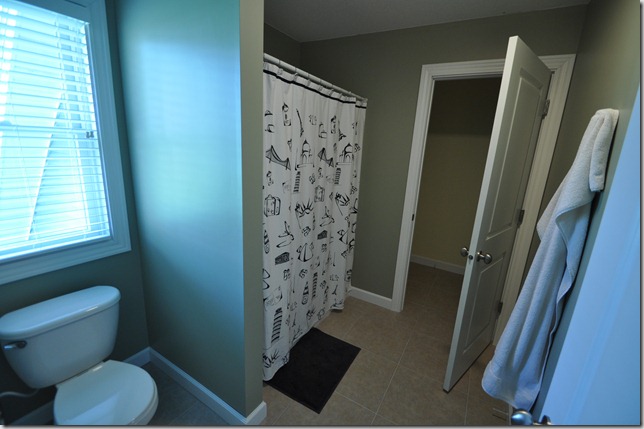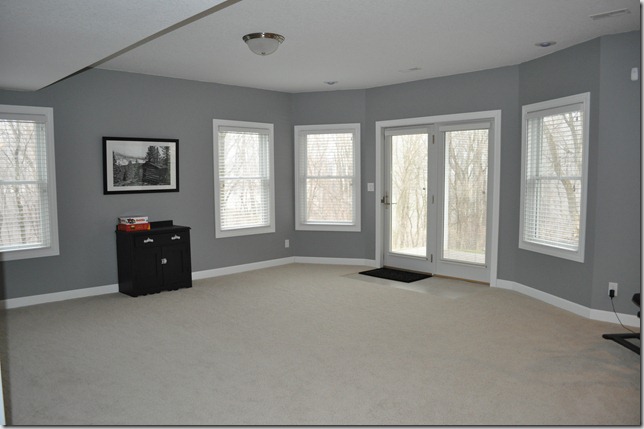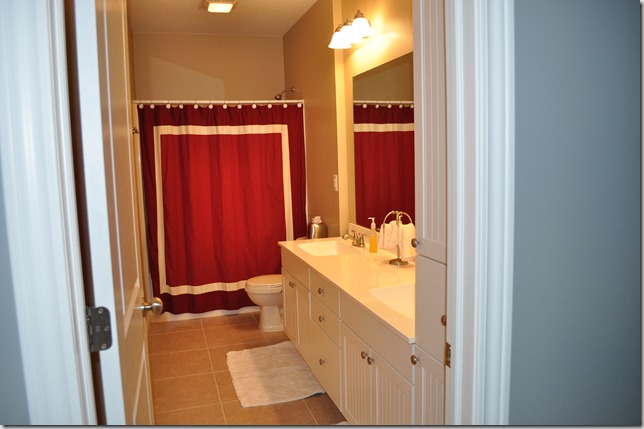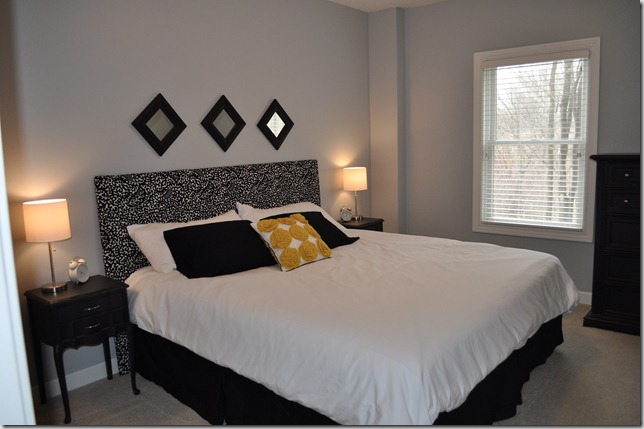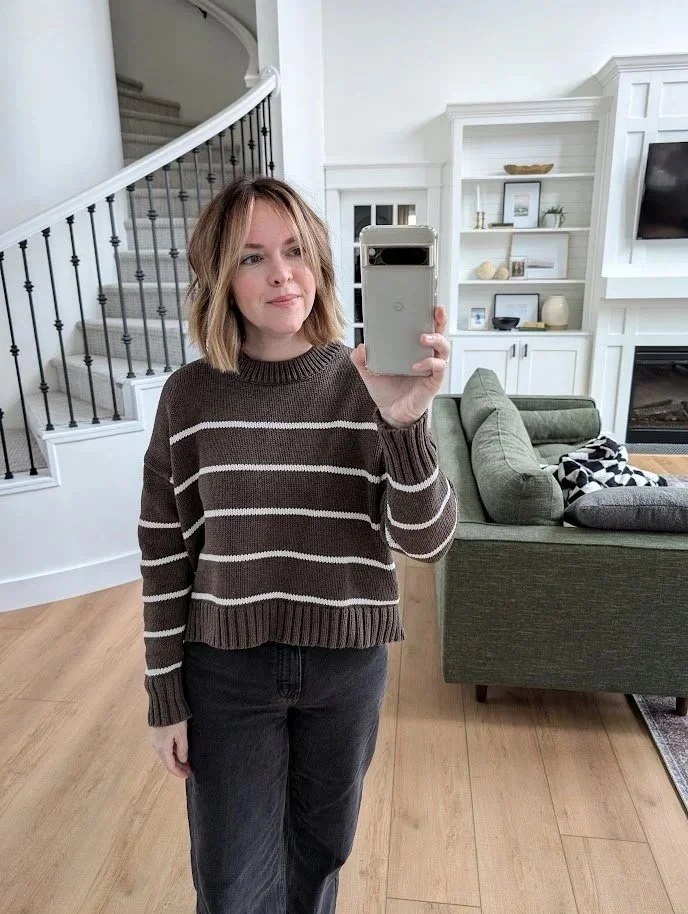Parade of Homes- House #11
/Welcome to Decor and the Dog, House #11 on the Parade of Homes Tour hosted by A Bowl Full of Lemons!
If you are new, let me catch you up! My husband (Nate) and I are living in our second home. We built both. We did a lot of the work ourselves which has allowed us to build our dream home without breaking the bank! We are now working on decorating our home…on a budget. Pharmacy school left me with a hefty student loan payment and we are working hard to pay that off while still creating a beautiful home! Unlike many other blogs, we show you the finished and unfinished!
Come on in!
When you open our front door, you will first see our circular staircase and the two story living room.
On your left is our dining room…
We used Photoshop Elements to make create a professional looking photo of our dog (read about the process here)…and yes, we are THOSE people who use their dog as art. :) I purchased the hutch from the Salvation Army and refinished it. We plan to add crown molding soon!
Straight ahead is the living room…
We spend most of our time in this room. We wanted something that looked like grown-ups lived in the house but was also super comfortable and inviting. You can read more about the living room and our plans for it here.
Looking left from the living room is our kitchen and breakfast area…
I’d like to tell you that I spend a lot of time in our kitchen cooking…but in reality…I spend a lot of time sitting on one of those bar stools watching Nate cook. He cooks. I clean. We’re a good pair. Our favorite things in our kitchen include the island (you can read how we added the bead board here), the microwave/oven combo, and the stainless steel hood.
On the other side of our living room is our office….
You can read more about our office here. You can read about how we installed crown molding here.
Other rooms on the first floor include our powder room and mudroom…both are obviously still in progress…
Heading up the stairs you will find our master suite (on the right of the walk way), laundry room (top of the stairs), and Jack-and-Jill bedrooms/bath (on the left).
Let’s head on into our master suite. Here’s our master bedroom…
You can read about how we made our West Elm inspired Window Headboard here….as seen on Apartment Therapy…typing that is funny. We do plan to build a bed frame soon (to replace the lovely bed skirt). Stop back for that!
Off of our master bedroom is our master bathroom…
You can read more about the master bath/tub here and here!
The second floor also includes our laundry room…
And Jack & Jill bedrooms and a bath. We currently use one of the rooms as a guest room and one as a “craft” room. We haven’t done much with them and I asked Nate to take a picture of them before we left for the week-end…I wasn’t home to spruce them up…so you get them as is. It’s nice to see a few messyish rooms though, right?..like my ironing board that doesn’t fold up but I’m too cheap to buy a new one…
Now we’ll head to the basement where we still have quite a bit of work to do.
Here is our family room area. It needs help. If only time and money grew on trees…
Next we have a guest bathroom. We plan to paint this room grey, add a white shower curtain, and maybe add some board and batten.
Last we have our guest bedroom…
You can read more about the guest bedroom here. You can read about how we reupholstered the headboard here.
That concludes our house tour. We’re glad you stopped by and we encourage you to stop back for updates! Check out our Projects tab above for some DIY ideas! Paint colors are listed on the House Tour tab above. Let me know if you have any other questions!
House #12 is next. Click the button below to head on over to Casa Greer…
If you would like to start the tour from the beginning, click the button below!
If you like what you saw here, please vote for us by clicking the button below!










