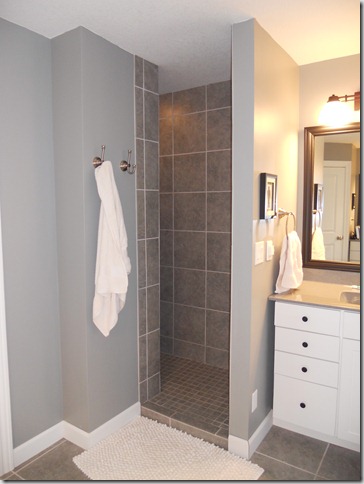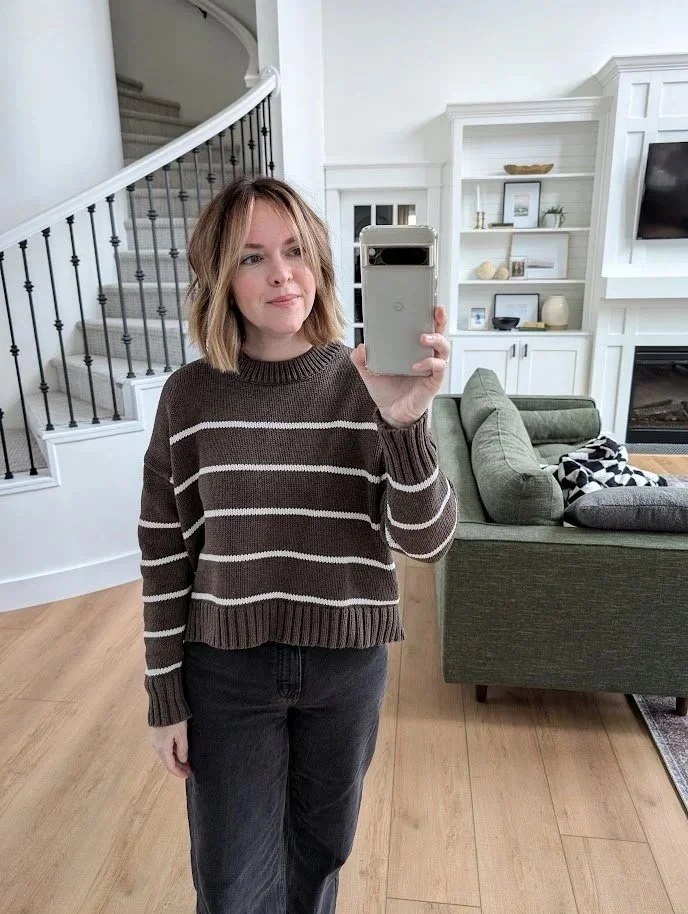Singing in the Shower
/I wish I could tell you all about our new curtains hanging beautifully in our bedroom. But my husband wouldn’t help me hang them (and I can’t be trusted with a hammer and level)…the Masters was on, he only had one day off this week, and we had yard work to do in the beautiful 80 degree weather. Weak excuses. Everyone leave a comment letting Nate know how much you want to see those curtains hanging in all of their glory….GO!
In the mean time, I had some questions last week asking if we also had a shower in our master bathroom.
Yes, we do! The thought of Nate taking a bath in the clawfoot tub every day makes me laugh. A lot.
When designing our master bathroom, I really wanted space for a clawfoot tub. Nate really wanted a walk-in shower. I had no complaints. Walk-in shower equals no shower door/curtain to clean. Works for me!
The original floor plan (on the left below) for the master bathroom did not have either of those. By mixing together a few other floor plans, we came up with our current plan (on the right below).
The addition of pocket doors allowed room for the clawfoot tub. We also liked the idea of having separate sink areas beings we get ready for the day at the same time. We took a small amount of room from the closet to allow for the walk-in shower.
Here is the entrance to the shower….
Here is the inside of the shower…
Here is the view heading out of the shower….
As you can tell, Ike enjoys the lack of shower door as well.
Nate’s smart and designed the shower so the shower handle is in a location where you can turn it on without having to get into the shower with freezing cold water. Good work husband! Now let’s see you use that brain power to hang curtains…
What would you/did you include in your dream bathroom?
**Today I’m linking up to the house tour on HOUSEography. Check it out!**










