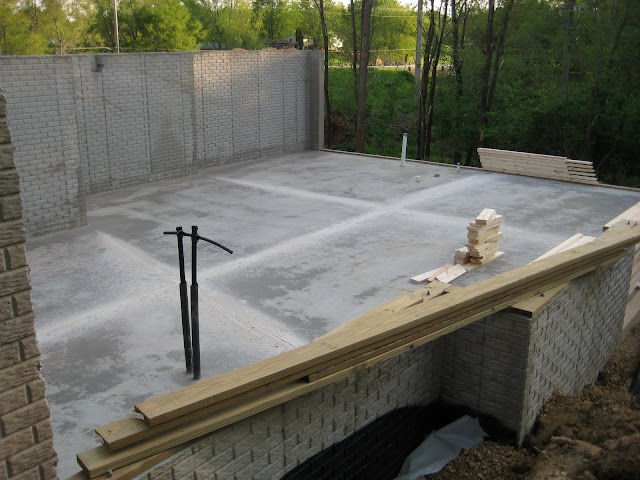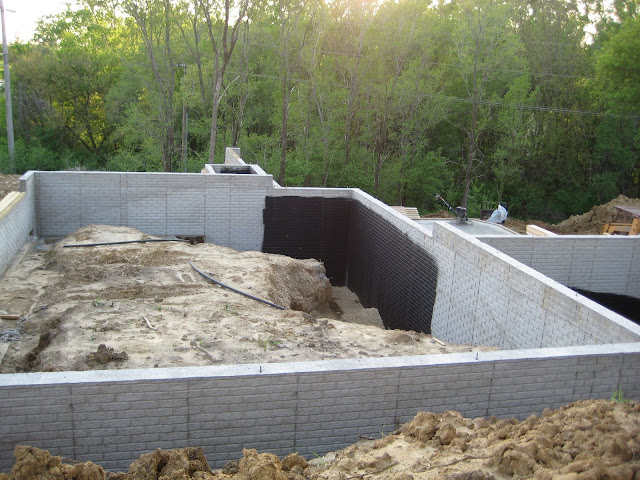A Stroll Down Memory Lane-Foundation
/Let’s take another stroll down memory lane and check out where we were on our house building process 3 years ago. (Check out our 1st memory trip post here.)
3 Years Ago This Week: We had a foundation..finally. It seemed like it rained for weeks which delayed the progress of the house by 3-4 weeks. This was the theme for the entire building process. Seeing the foundation poured was a VERY exciting step.


The two black pipes running outside of the foundation are for the drainage tile that is around the outside and inside of the walls. The two black pipes sticking up out of the floor are for the geothermal that was installed under the foundation before the concrete was poured.
I was really confused at this point of house building. I did not understand how a family room, guest bedroom, guest bathroom, and storage room were all going to fit into this space. It seemed way too small. I’m obviously lacking some spatial skills because it all fit.
We also had the start of the garage….super exciting…

Nate and I argued over a 3 car garage. I thought it was a waste of space because we only had 2 cars. He insisted that all houses being built in 2008 had 3 car garages. I obviously lost this round but after seeing how much crap useful stuff we have in that 3rd spot….he may have been right. Uggg. The second time this week I’ve had to say that. Painful.
There you have it. Our house 3 years ago this week.
I’ll try to post an update each week. It’s a good way for Nate and I to document the building process. We’re having a little trouble remembering the details and it’s only been 3 years…can’t imagine how little we’ll remember by 10 years if we don’t write it down….we might be crazy enough to do it all again if I don’t get the entire painful rewarding process written down.
Do you have any questions about our house building process? What’s your opinion on the appropriate number of garage stalls?






